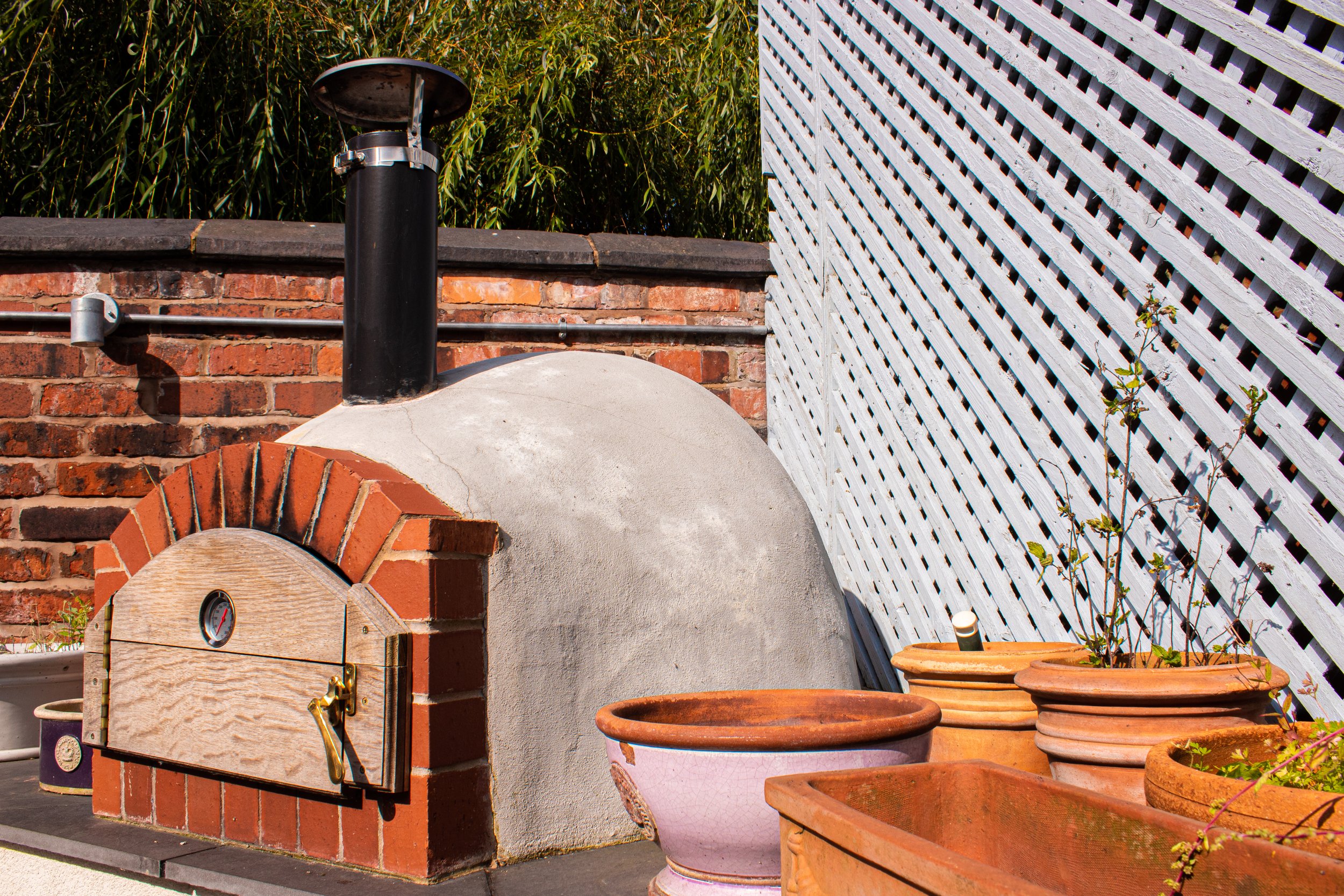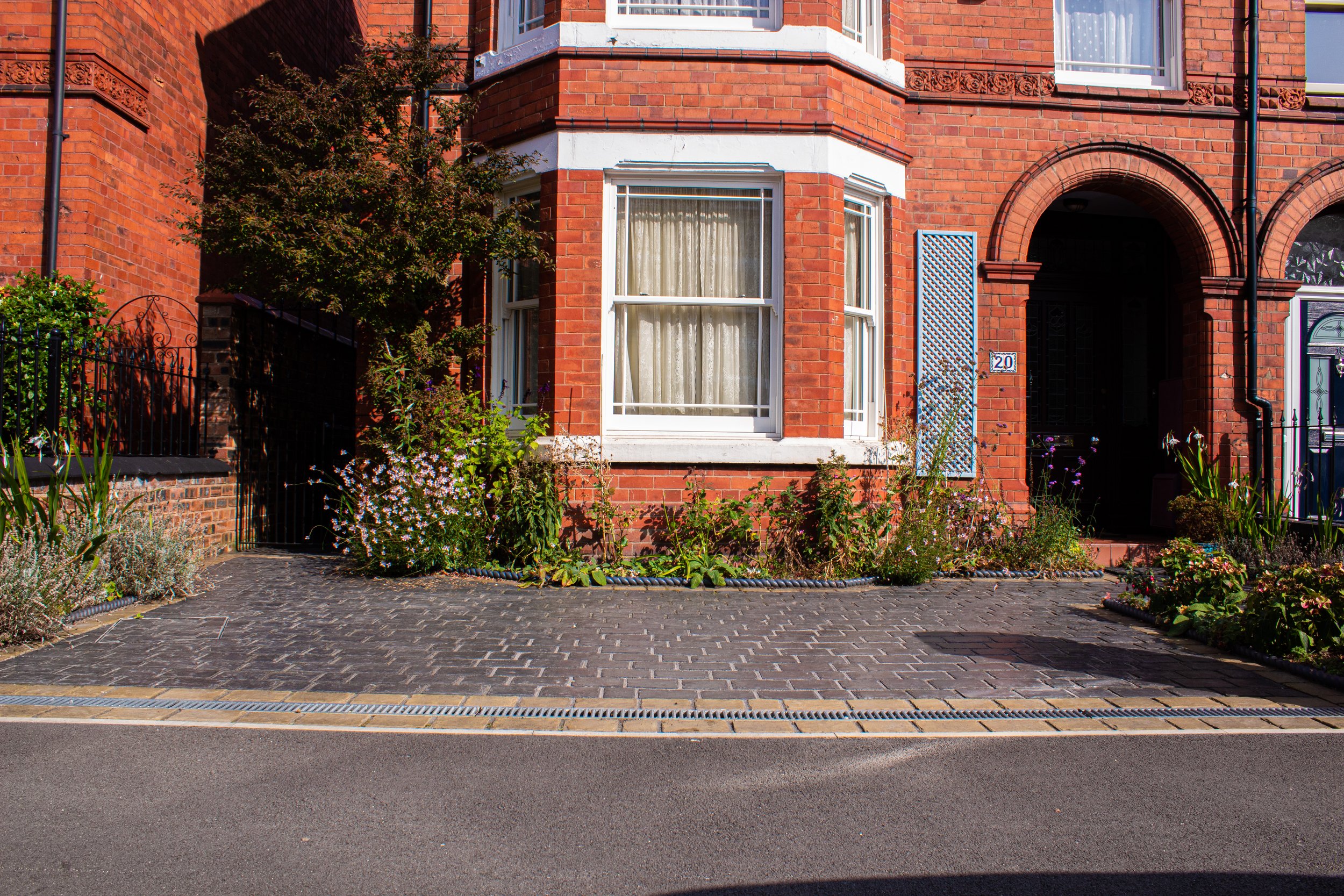
THE HALKYN PROJECT
LUXURY VICTORIAN AND INDUSTRIAL GARDEN DESIGN IN GREATER MANCHESTER
A foodie’s haven courtyard design project
The Halkyn Project, a courtyard revitalisation in Chester, reflects our commitment to tailored outdoor transformations. Focused on a family's love for culinary exploration this compact space now boasts diverse porcelain paving, a dedicated outdoor kitchen and an industrial lighting system. Merging contemporary features with historical elements, the project showcases our dedication to crafting functional and visually appealing outdoor spaces.
Key Features
-

A culinary hub
Tailored outdoor cooking space with porcelain worktops, a rustic pizza oven and a traditional BBQ rack and grill.
-

Harmonious design
Cobbled driveways for retaining authentic elements of this periodic Victorian property
-

Privacy: secured
Privacy installed without compromising on style with chic privacy trellis
-

An injection of colour
By adding a dedicated plant space to the front garden, we achieved a softer finish for this stunning property.
-

The perfect blend
Industrial lighting, rendered wall fronts, original brick complete with authentic herb and vegetable planters
-

Distinct courtyard zones
Varied luxury porcelain paving to give the illusion of a larger space with distinctive zones
Nestled in the heart of Chester, the Halkyn Project presented us with a unique challenge – a small courtyard garden that required a thoughtful redesign. The existing space featured a small patio and a struggling lawn, leaving much to be desired in terms of functionality and aesthetics. Our team at Walker Landscape and Design took on the task of turning this compact area into a culinary haven that would cater to the family's passion for high-quality food and getting creative with cooking.
The first step was to bid farewell to the impractical lawn, a constant source of maintenance challenges. In its place, we opted for a stylish and low-maintenance solution: porcelain tiles. To create the illusion of a more expansive space, we incorporated two distinct types of paving – Marshalls Symphony in black and Marshall porcelain plan paving in light grey for the kitchen and cooking area. The result was a visually appealing courtyard with clearly defined zones.
To retain the charm of the existing Victorian terrace, we added a border around the courtyard perimeter using Marshalls Sawn Versuro linear, complemented by antique rope edging. This not only provided a functional element but also paid homage to the courtyard's historical context.
In response to the family's passion for culinary exploration, we meticulously designed a dedicated outdoor cooking space within the compact courtyard of the Halkyn Project. Marshalls porcelain played a central role with worktops, harmonising effortlessly with rendered walls, a purposeful vegetable and herb planter for the freshest ingredients, as well as a charming duo of a rustic pizza oven and a traditional BBQ rack and grill to satisfy all cravings.
The courtyard seamlessly blends rustic and industrial elements, creating a dynamic environment for the joy of communal dining and outdoor cooking. Every detail, from material selection to feature arrangement, reflects a careful curation aimed not merely at adding an outdoor cooking space, but at integrating an essential of the family's lifestyle into their home.
Privacy was an area of development for this property, and we addressed it with a tasteful touch – privacy trellis that enhanced seclusion without compromising on style.
The exterior lighting system also posed a unique challenge in this compact space, with brick walls making it hard to conceal conduits. Embracing an industrial feel, we integrated galvanised steel elements that not only illuminated the courtyard but also added a touch of contemporary flair.
In smaller gardens like the Halkyn Project, every detail matters. Our commitment to a comprehensive design consultation ensured that the final result not only met but exceeded the family's expectations.
Moving beyond the courtyard, we extended our expertise to the front garden. Marshalls Drivesys® was chosen with a cobble finish, balancing the Victorian property's aesthetic perfectly. Planting was strategically incorporated to soften the finish and infuse greenery, contributing to an overall inviting kerb-appeal. Additionally, we carefully reinstated pillars wherever possible, preserving the original features of this beautiful Victorian property.
The Halkyn Project stands as a testament to our dedication to transforming even the most modest spaces into functional, aesthetically pleasing outdoor havens. Our expertise in design and meticulous attention to detail ensure that every project, regardless of size, receives the same level of care and consideration. If you're envisioning a transformation for your outdoor space, our expert landscaping team is ready to turn your ideas into reality.
Contact us today to discuss your garden or outdoor living project with our expert landscaping team and let us bring your outdoor dreams to life.
Visit our showroom
Ready to see our work in action? Explore different designs in advance for your space and see the quality of our work as well as the different products available to bring your garden to life. By appointment only.

